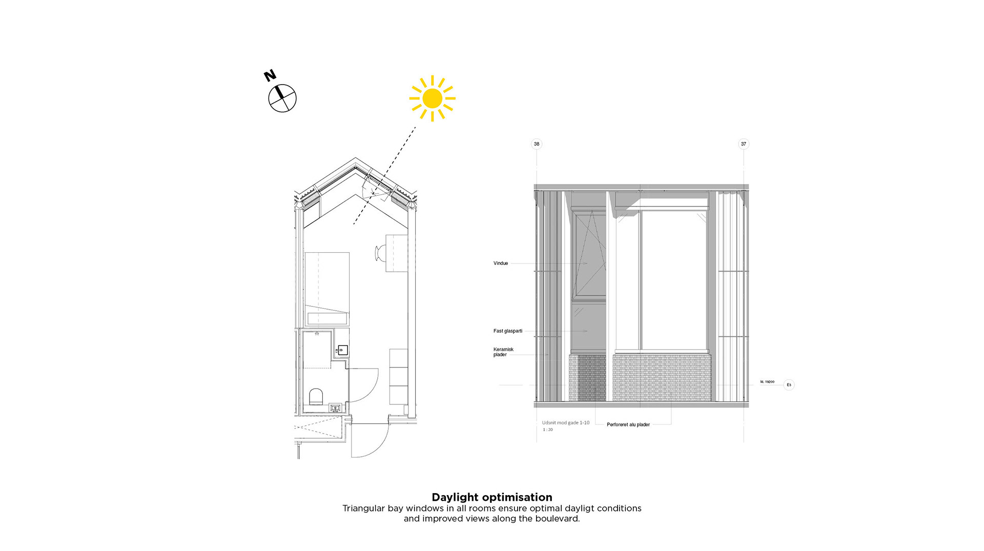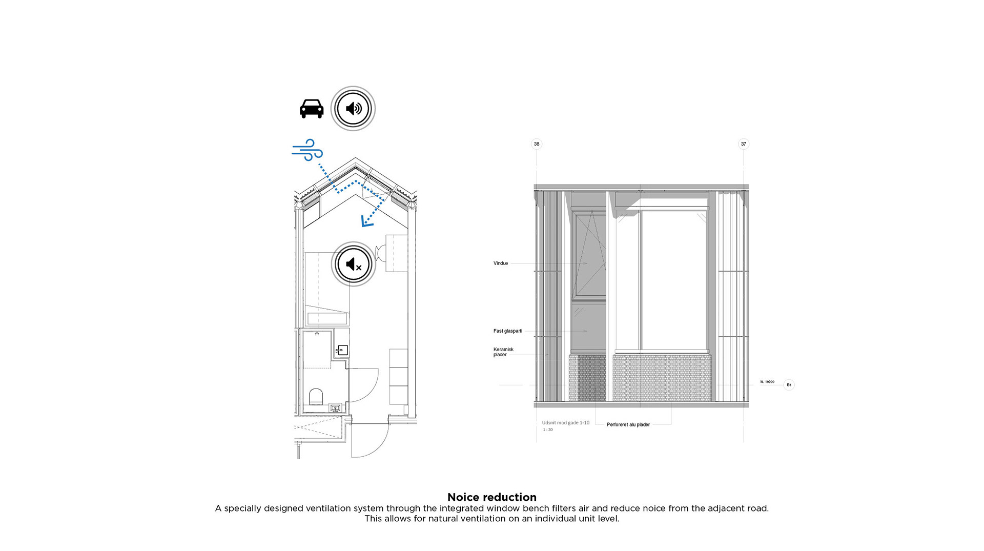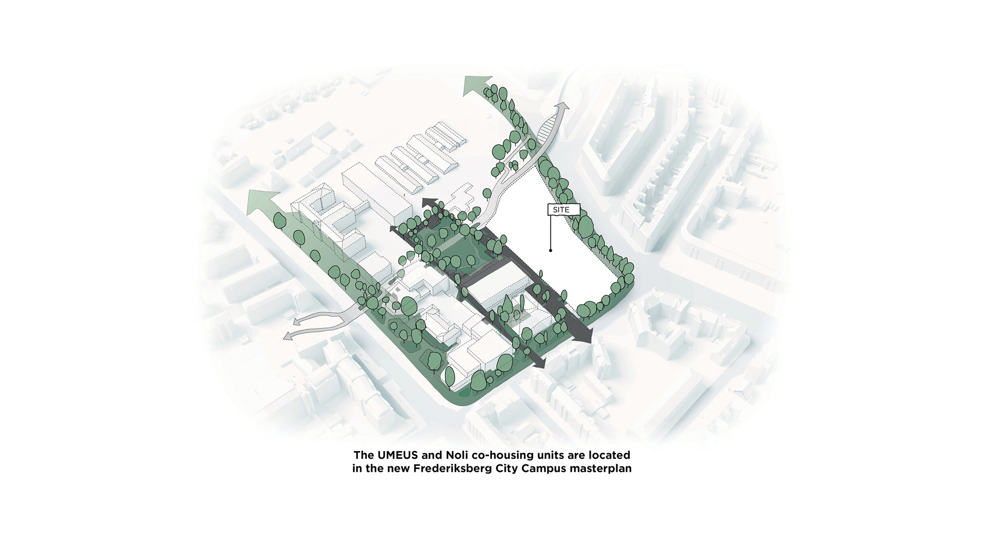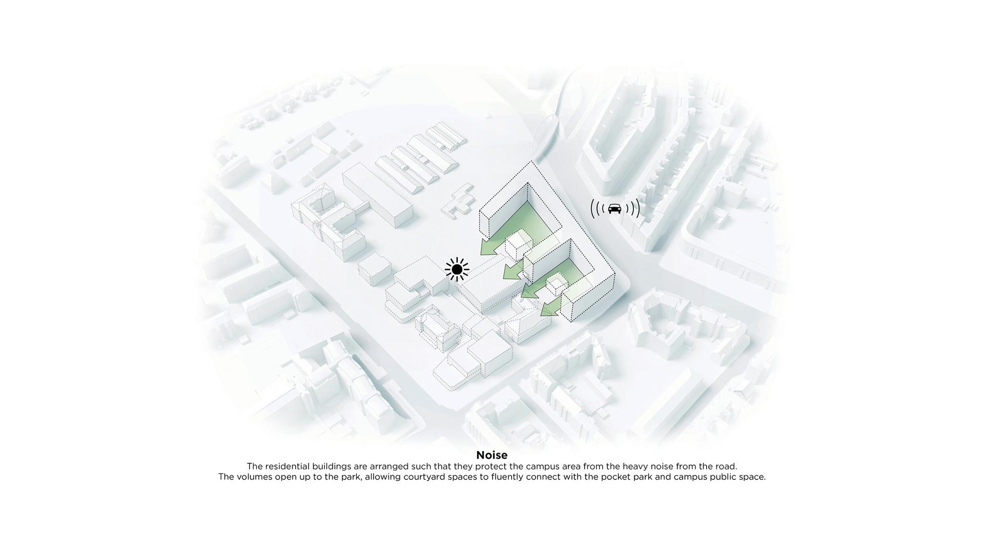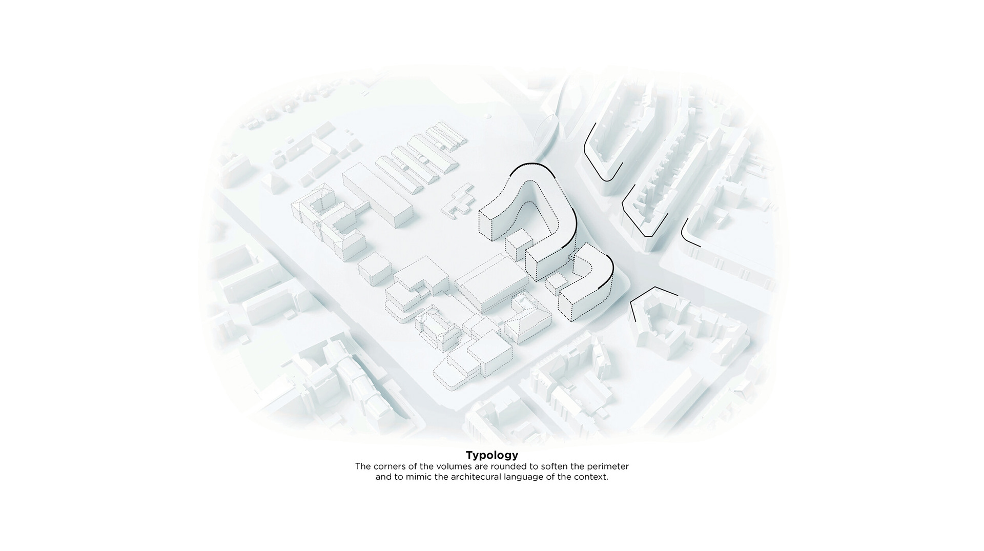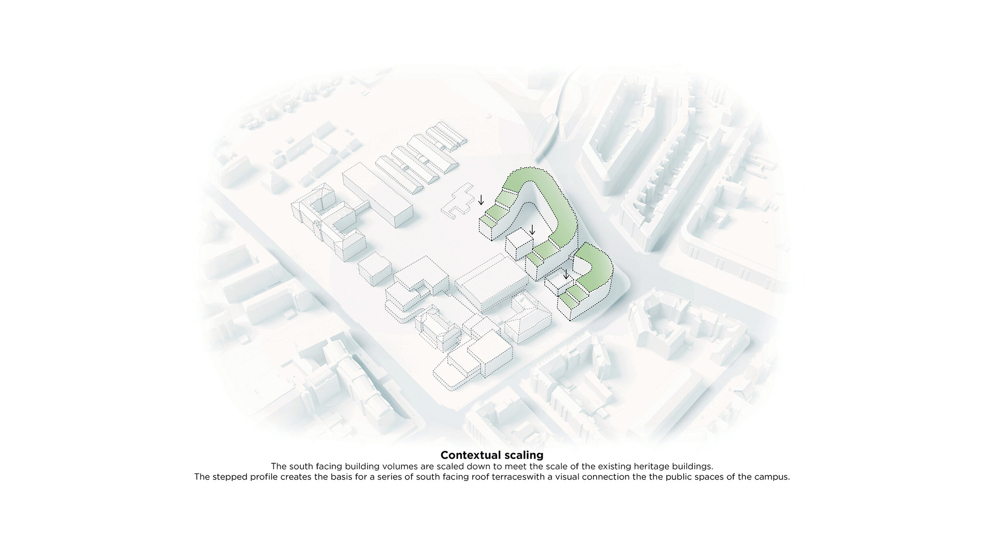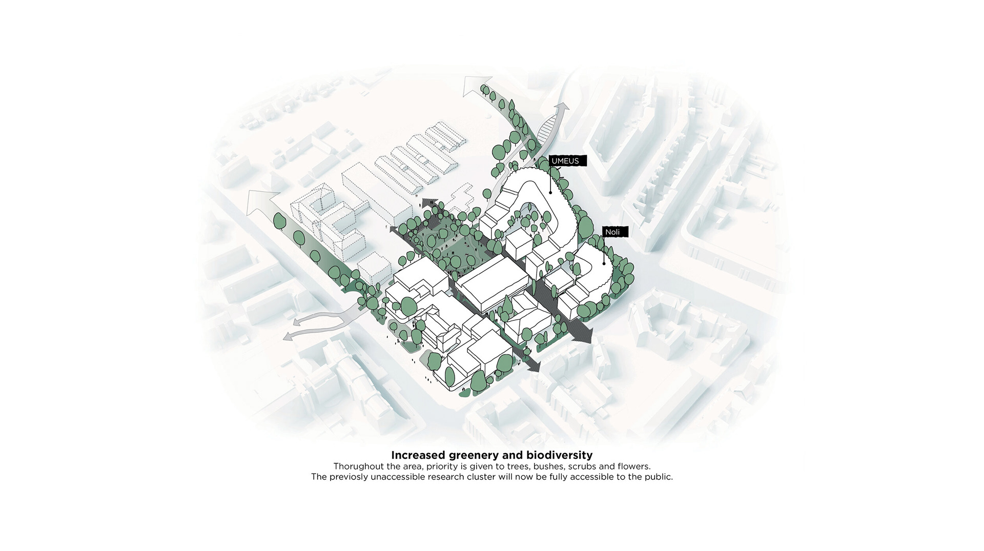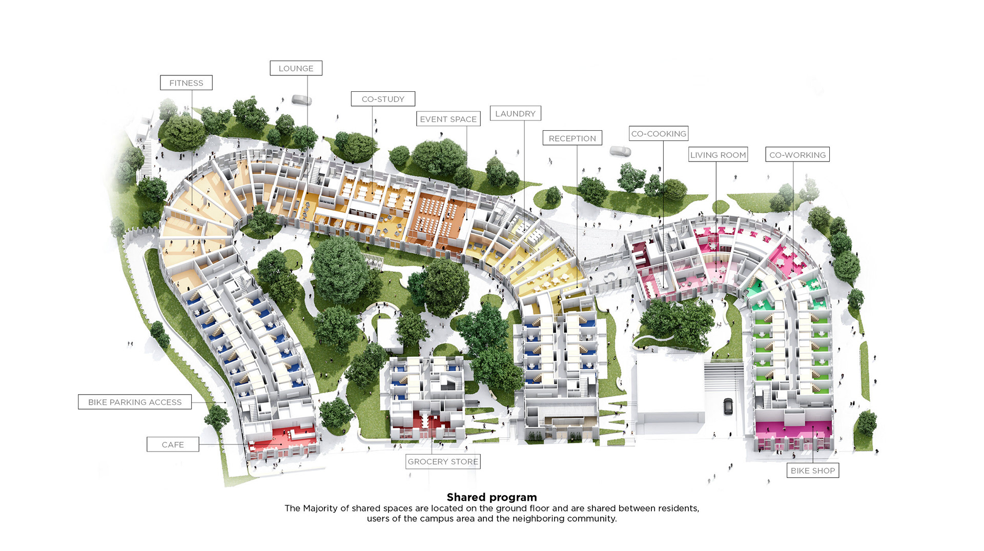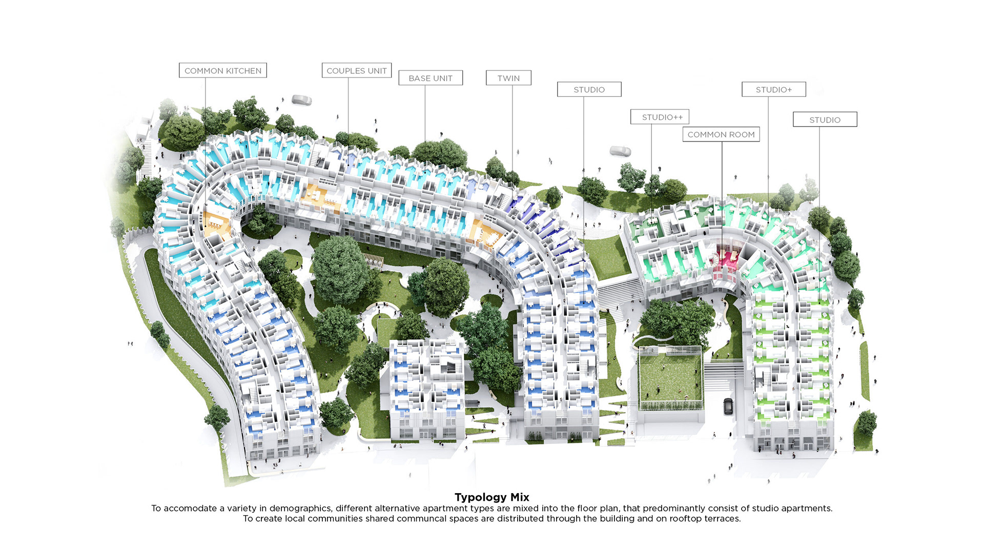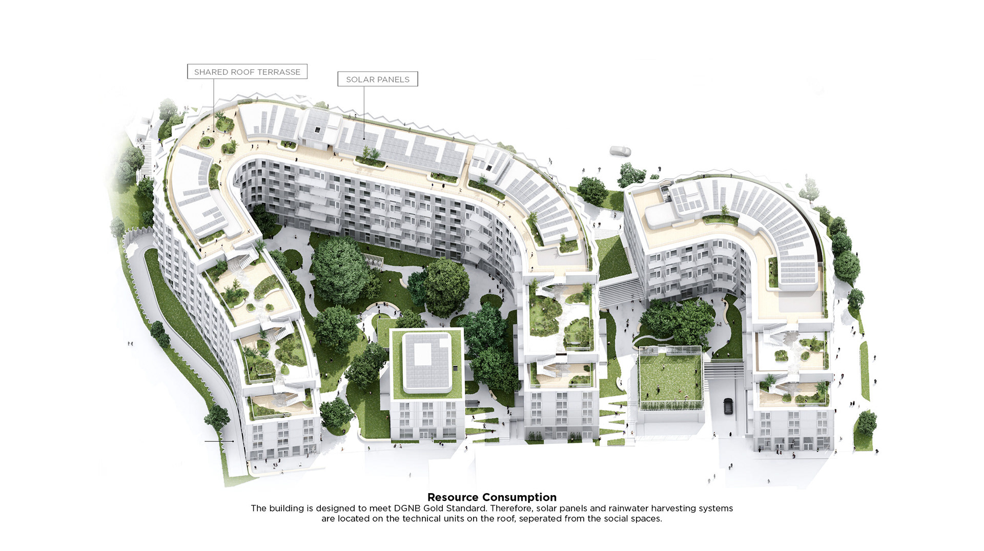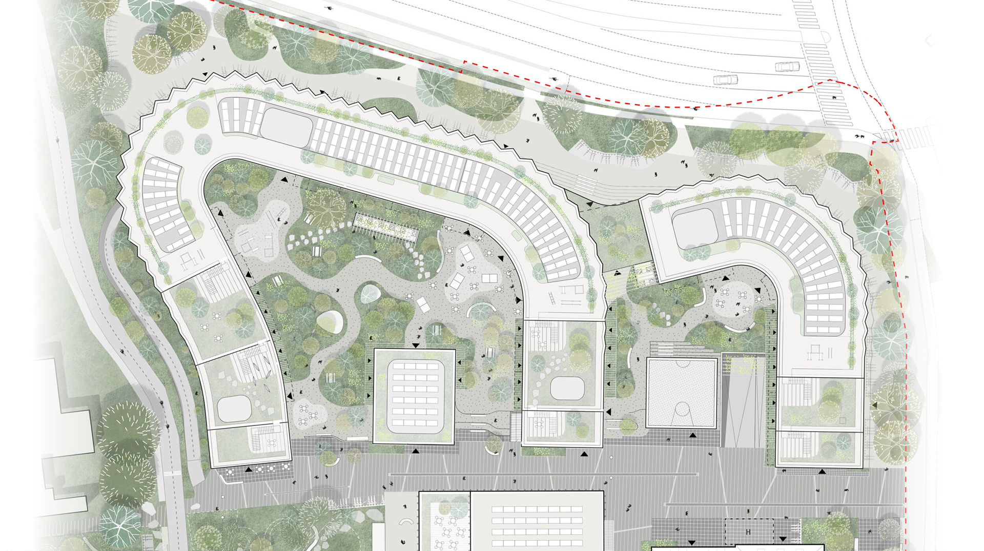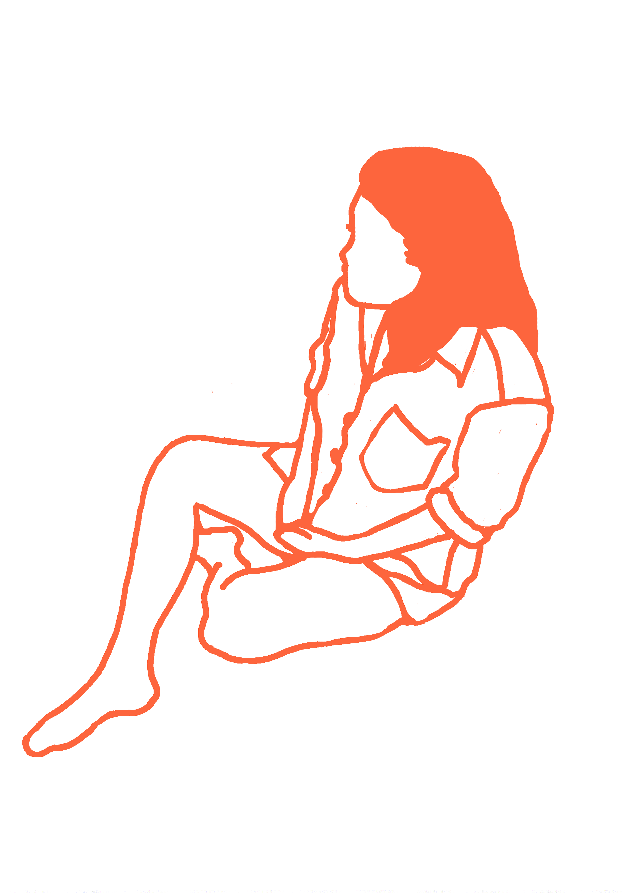Tue Foged, Sandra Fleischmann, Tina Lund Højgaard, Christoffer Gotfredsen, Cristina Román Díaz, Cristian Daniel Rusu, Evgeny Markachev, Henrik Christensen, Jeppe Ecklon, Marco Buonocore, Monta Hermansone, Valts Kasparans, Patrik Kock Larsen, Rie Celina Nielsen, Sophie-Amalie Rannje, Virginie Le Goffic, Yulia Kozlova, Tomas Rofrano, Laura Carnevali, Thomas Gayet, Priyanka Sharma, Søren Schaumburg Jensen, Marco Sartoretto, Dorte Børresen, Marco Antonio Ravini, Joseph Pavilonis, Emil Vindnæs, Sasha Spasic, Alexis Anderson, Ilse Hviding, Arielle Khosla
UMEUS Noli is a new residential development in the center of Copenhagen, providing student and young professional housing to the downtown area of Frederiksberg, close to a long array of universities and educational institutions.
Situated along the central Åboulevard, UMEUS Noli is the first phase to be completed of a larger master plan for the Frederiksberg City Campus.
The existing historical buildings along the adjacent Ågade and Åboulevard are characterized by rich and detailed corners that mark the road´s intersections – boasting chamfered or curved geometries and often featuring towers and spires at the top. The uniqueness of this context has informed the design of UMEUS Noli: to preserve this special feature along the road, this principle has been integrated into the geometry of the building in continuity with the adjacent urban structure.
The two volumes of the building complex are linked together by a publicly accessible ground floor which contains functions that will contribute to a vibrant urban life in the area, such as shops, café, food markets, fitness facilities, lecture halls, reading rooms, and resource/waste exchange center.
Shared public courtyards are organized with green islands and areas for both activity and relaxation, providing both a visual and functional connection to the rest of the master plan as well as access to the underground bicycle and car parking.
